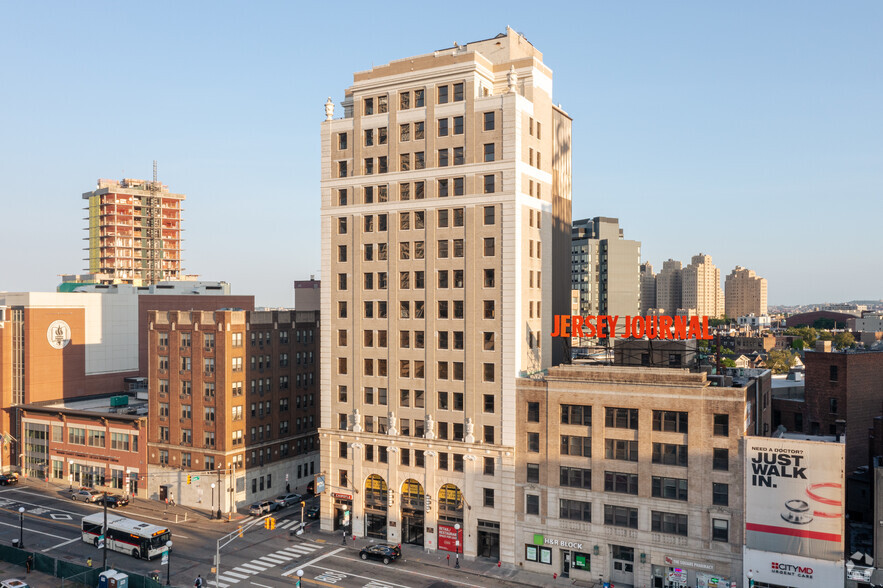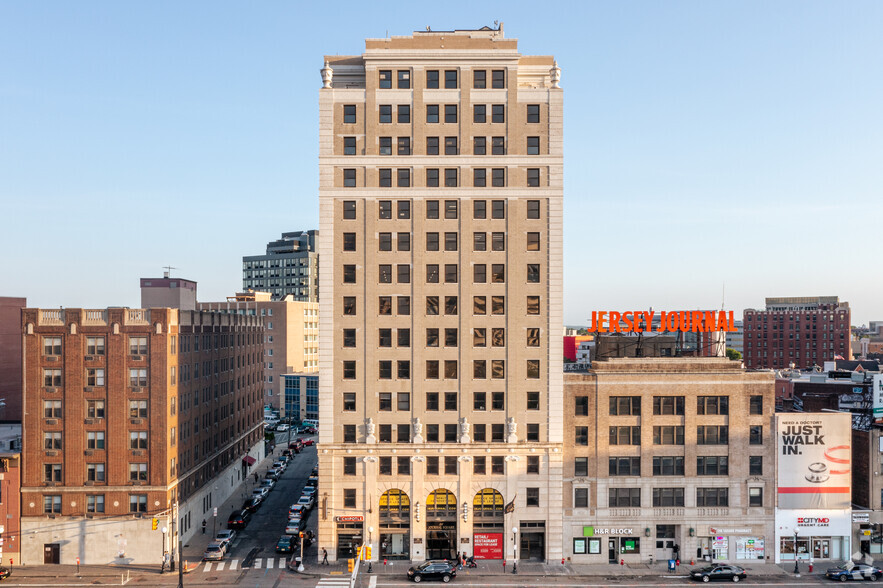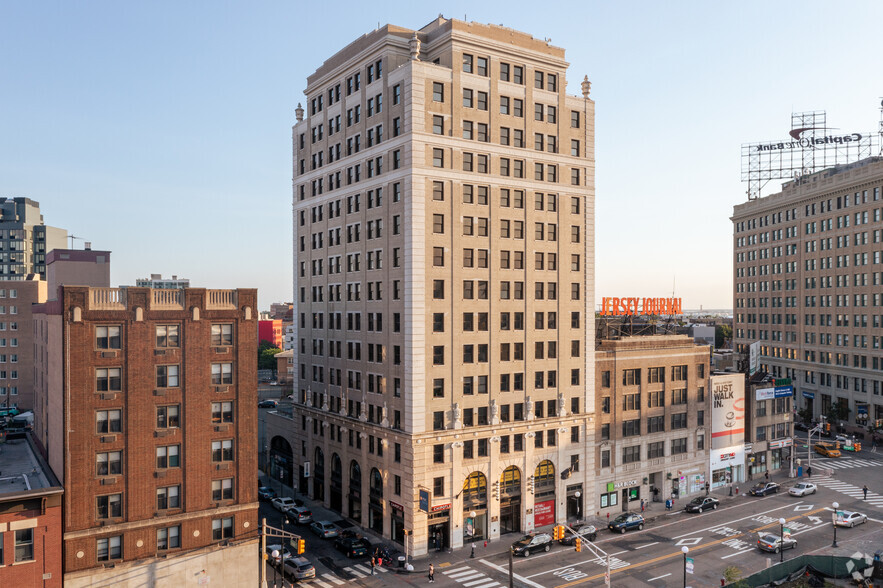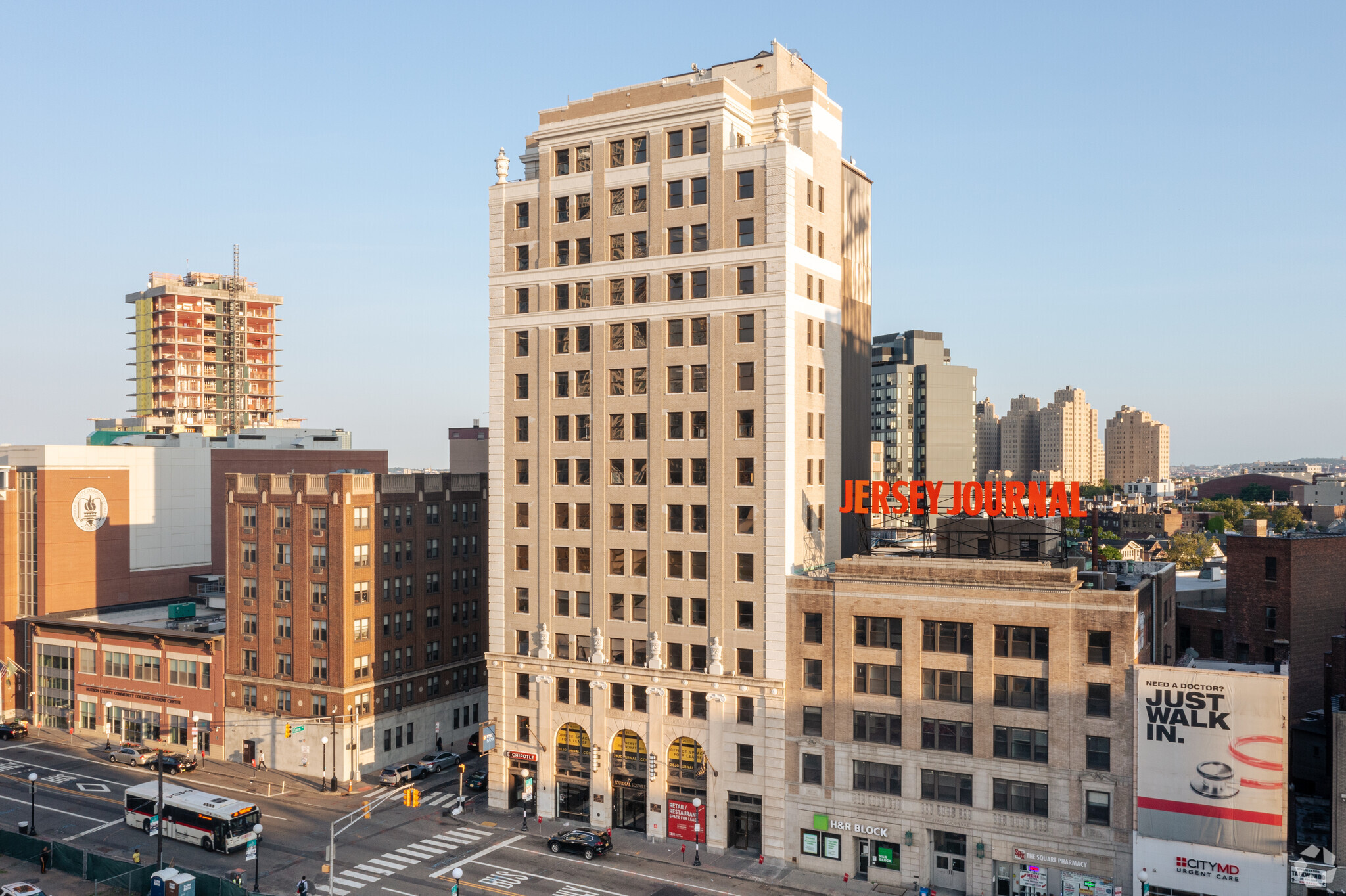thank you

Your email has been sent.

26 Journal Square 1,554 SF of Retail Space Available in Jersey City, NJ 07306




All Available Space(1)
Display Rental Rate as
- Space
- Size
- Term
- Rental Rate
- Space Use
- Condition
- Available
New storefront with direct access from renovated lobby.
- Lease rate does not include utilities, property expenses or building services
- Located in-line with other retail
- Central Air and Heating
- Short walk to Journal Square PATH station
- Renovated Lobby with Direct Access.
- Fully Built-Out as Standard Retail Space
- Space is in Excellent Condition
- Smoke Detector
- Adjacent to Chipotle Mexican Grill and PNC Bank
| Space | Size | Term | Rental Rate | Space Use | Condition | Available |
| 1st Floor | 1,554 SF | Negotiable | $65.00 /SF/YR $5.42 /SF/MO $699.65 /m²/YR $58.30 /m²/MO $8,418 /MO $101,010 /YR | Retail | Full Build-Out | Now |
1st Floor
| Size |
| 1,554 SF |
| Term |
| Negotiable |
| Rental Rate |
| $65.00 /SF/YR $5.42 /SF/MO $699.65 /m²/YR $58.30 /m²/MO $8,418 /MO $101,010 /YR |
| Space Use |
| Retail |
| Condition |
| Full Build-Out |
| Available |
| Now |
1 of 1
Videos
Matterport 3D Exterior
Matterport 3D Tour
Photos
Street View
Street
Map
1st Floor
| Size | 1,554 SF |
| Term | Negotiable |
| Rental Rate | $65.00 /SF/YR |
| Space Use | Retail |
| Condition | Full Build-Out |
| Available | Now |
New storefront with direct access from renovated lobby.
- Lease rate does not include utilities, property expenses or building services
- Fully Built-Out as Standard Retail Space
- Located in-line with other retail
- Space is in Excellent Condition
- Central Air and Heating
- Smoke Detector
- Short walk to Journal Square PATH station
- Adjacent to Chipotle Mexican Grill and PNC Bank
- Renovated Lobby with Direct Access.
Select Tenants
- Floor
- Tenant Name
- Industry
- 13th
- Blume Goldfaden Esquire's
- Professional, Scientific, and Technical Services
- 1st
- Chipotle Mexican Grill
- Retailer
- 4th
- GenPsych
- Health Care and Social Assistance
- 12th
- GHOP
- -
- 6th
- Goldman & Beslow, LLC
- Professional, Scientific, and Technical Services
- 8th
- Law Office of Michael Wittenberg
- Professional, Scientific, and Technical Services
- 11th
- Lerner, Piermont & Riverol, P.A.
- Professional, Scientific, and Technical Services
- 3rd
- Milrose Consultants
- Professional, Scientific, and Technical Services
- 8th
- Oasis Orthopedica and Spine Integrated Services
- Health Care and Social Assistance
- 10th
- Preferred
- -
Property Facts
Building Type
Office
Year Built/Renovated
1927/2021
Building Height
16 Stories
Building Size
111,000 SF
Building Class
A
Typical Floor Size
6,938 SF
Unfinished Ceiling Height
12’
Column Spacing
22’ x 22’
Parking
Surface Parking
Surface Tandem Parking
Covered Parking
Covered Tandem Parking
Reserved Parking
Features and Amenities
- Banking
- Commuter Rail
- Concierge
- Metro/Subway
- Restaurant
- Roof Terrace
Walk Score®
Walker's Paradise (98)
Transit Score®
Excellent Transit (82)
Nearby Major Retailers










1 of 16
Videos
Matterport 3D Exterior
Matterport 3D Tour
Photos
Street View
Street
Map
Presented by

26 Journal Square
Hmm, there seems to have been an error sending your message. Please try again.
Thanks! Your message was sent.








